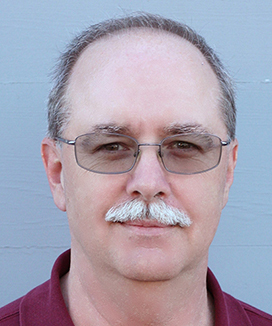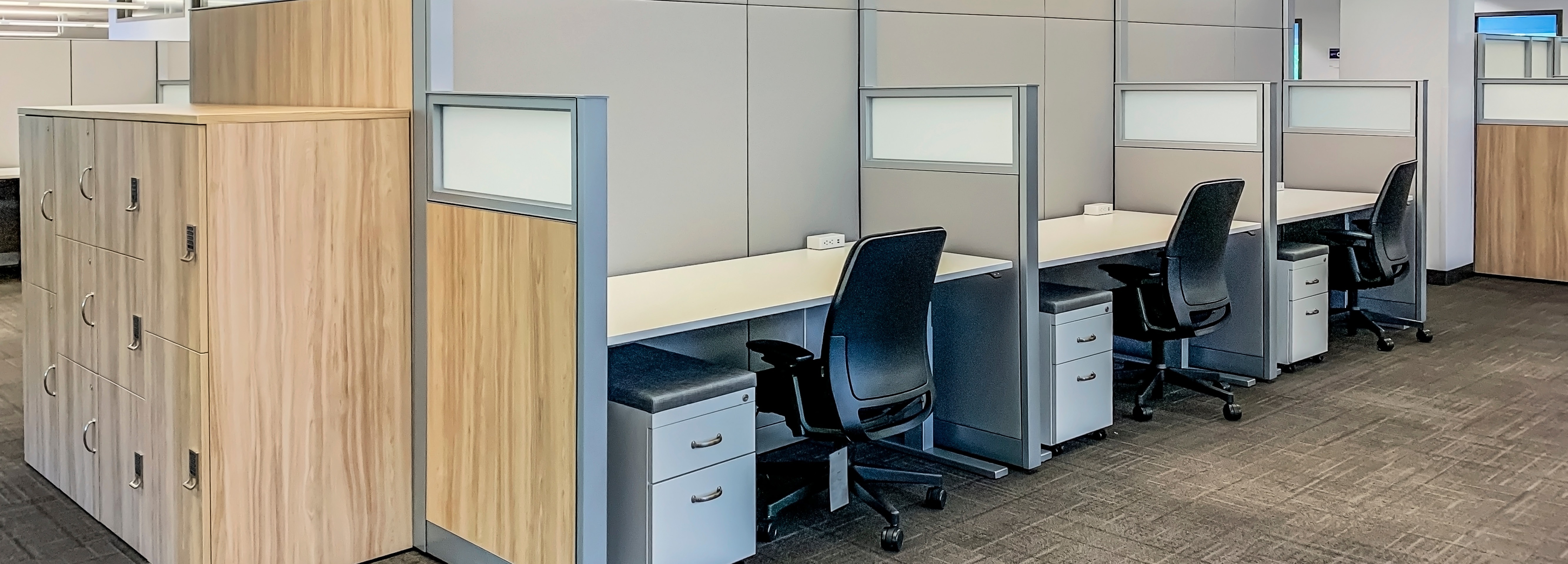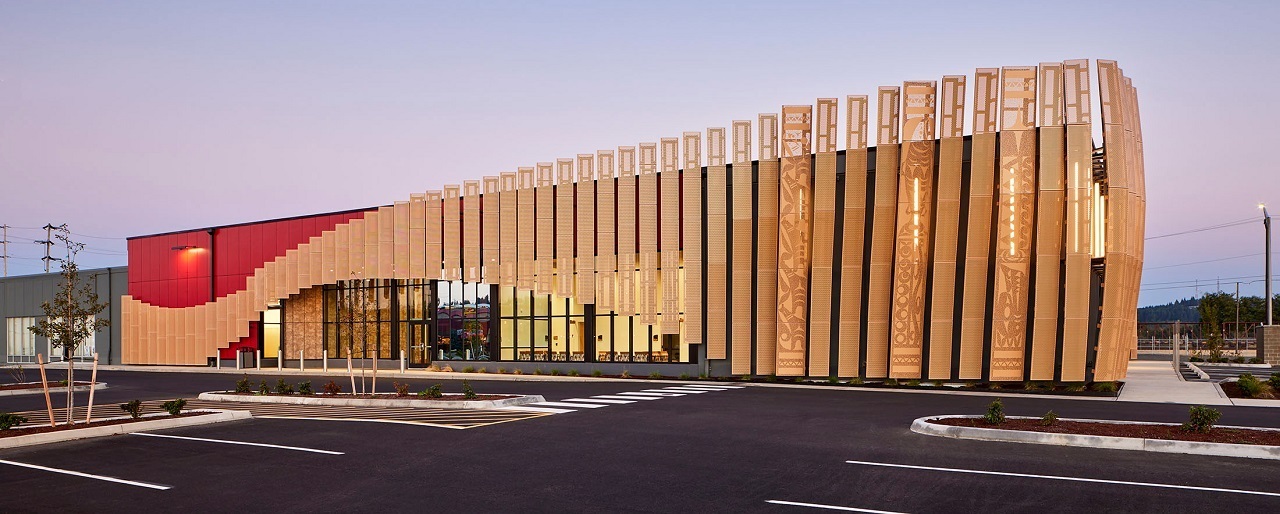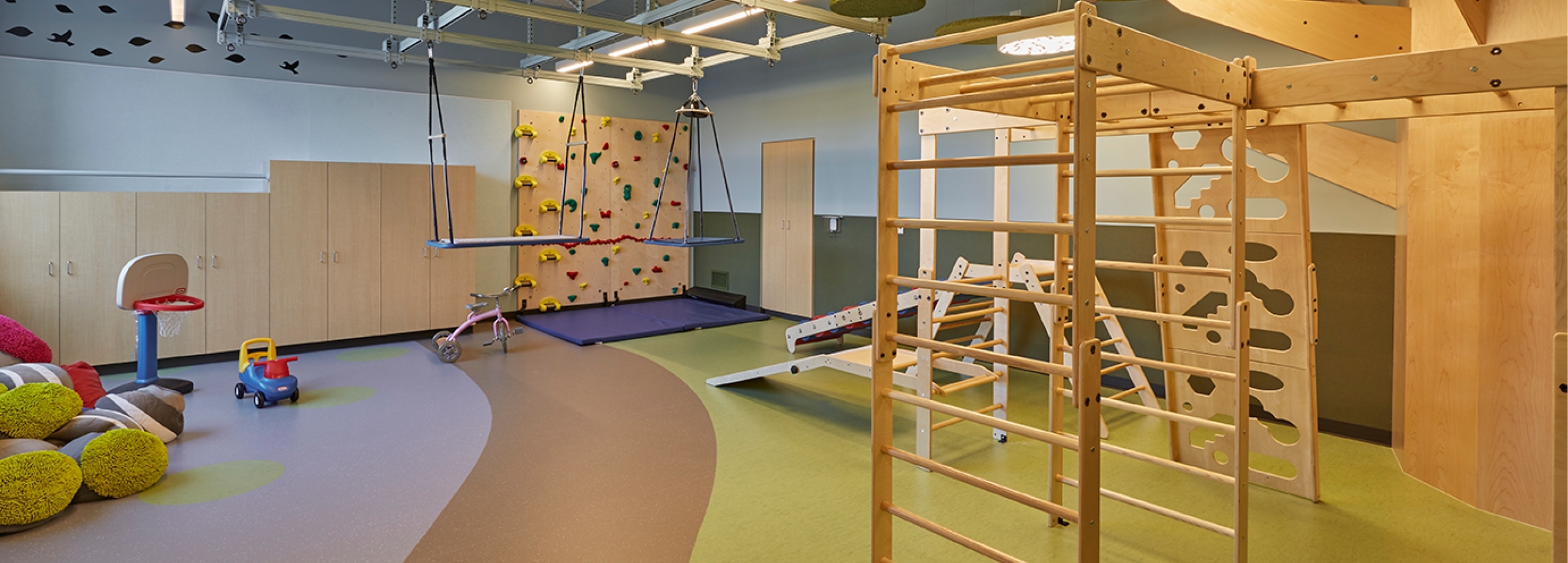Montage Health - Ohana Center for Child and Adolescent Behavioral Health
In the belief that emotionally healthy children can take on the world, Montage Health built their new Ohana campus to create a place filled with the sense of soaring possibilities. Collaborating with NBBJ design and research fellows, the 55K square foot building and surrounding open spaces provide residential rooms, classes, activities, therapy, and resources for youth and their families.

Mark Schmidt
Healthcare Studio Designer









