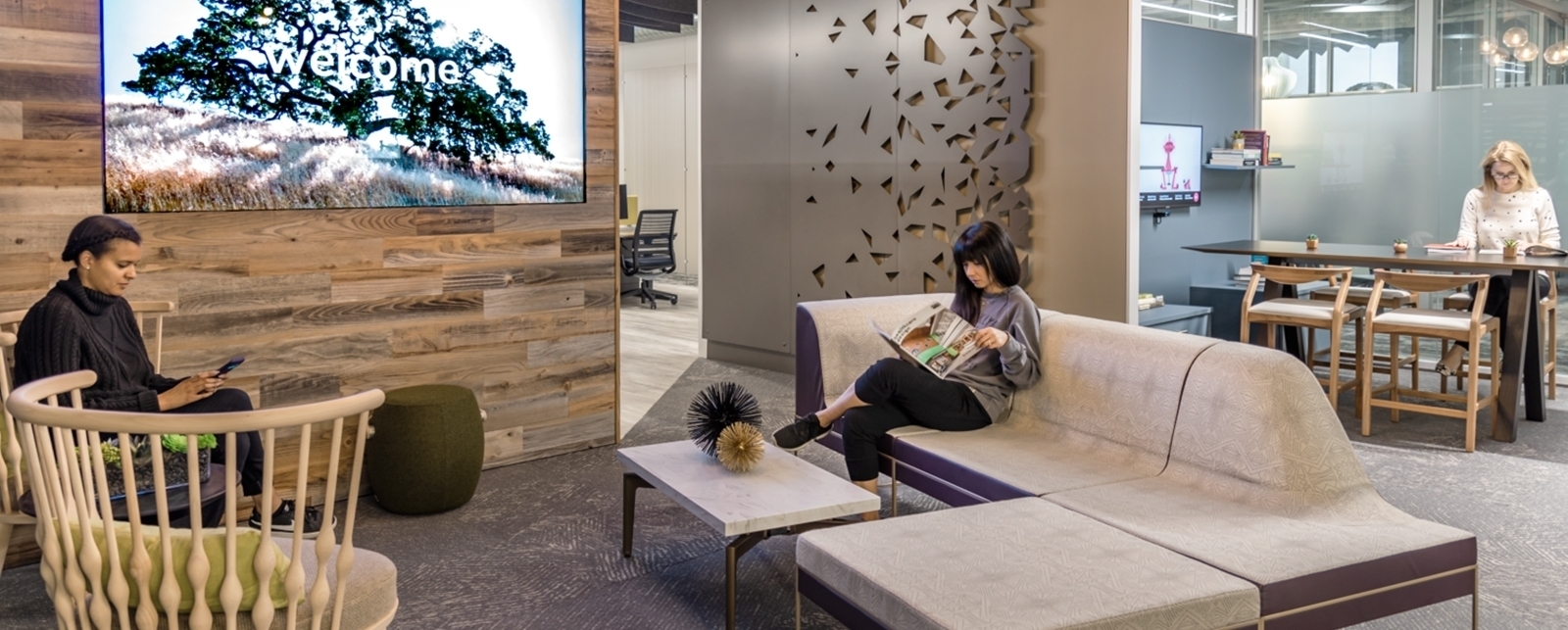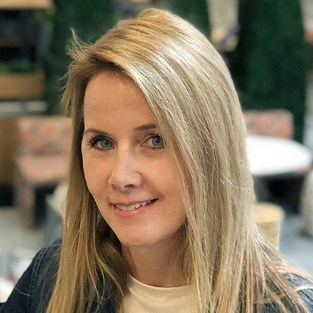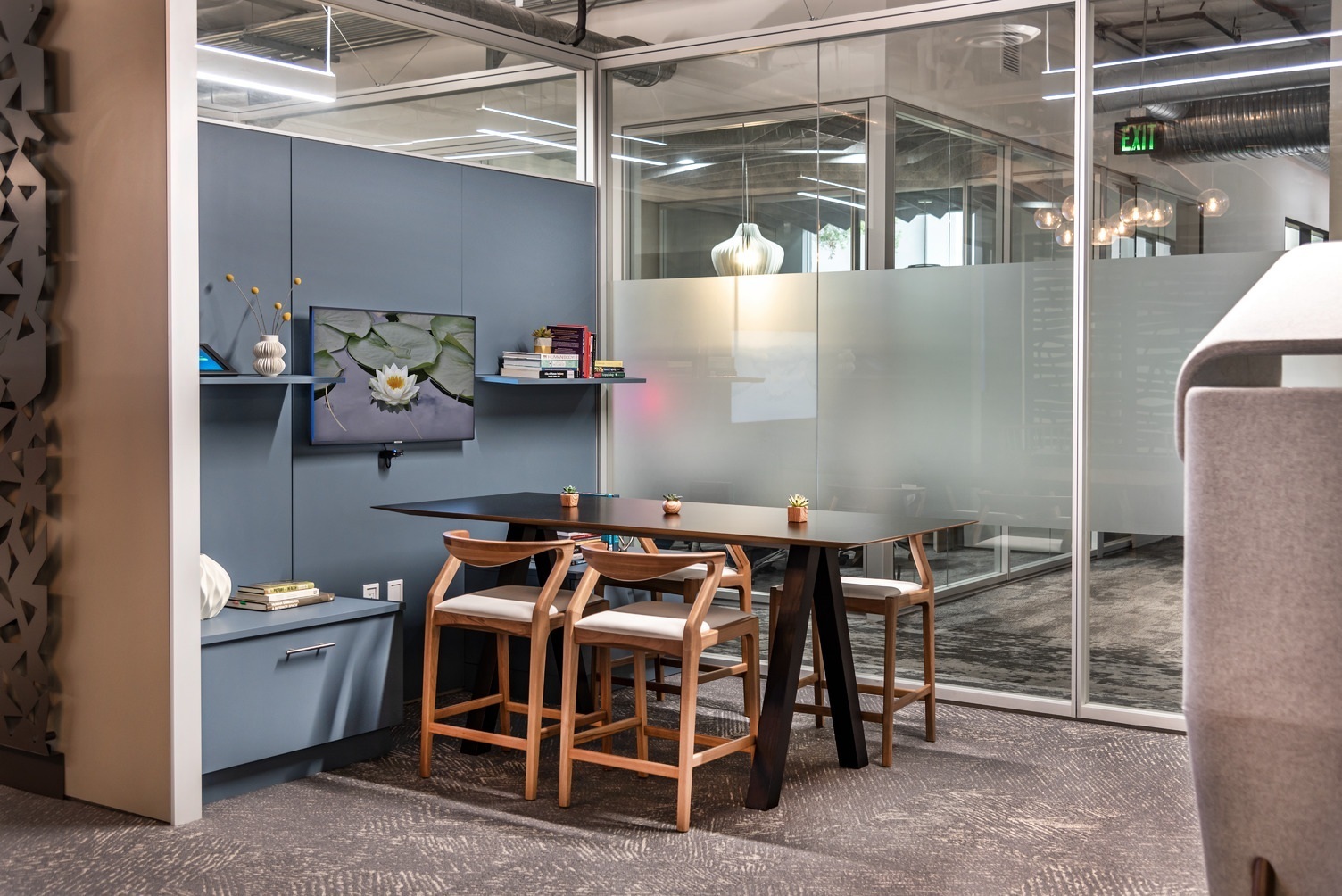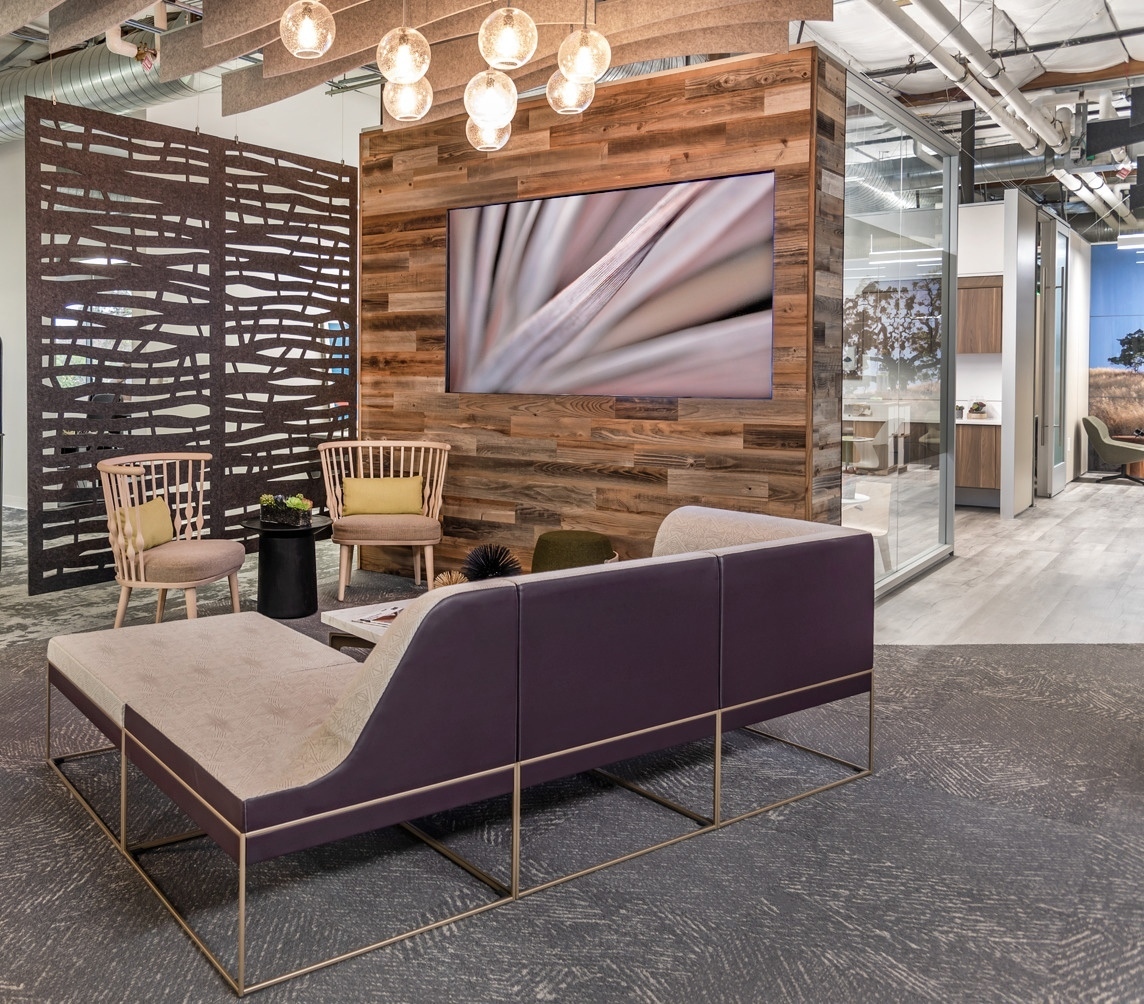

Planning for the unexpected:
How healthcare facilities can become more flexible and human.
We all plan. Businesses plan. NGOs plan, and perhaps more than anyone else – healthcare systems plan. In fact, they might even spend decades understanding their markets to plan the ultimate mix of services and facilities for a community. Lack of planning is not the problem. the lack of flexibility is. Especially for an industry like healthcare that’s constantly in flux.
Designing for the patient journey.
The holy grail for any space is to remain relevant to the people it serves. The same is true for healthcare spaces that need to accommodate the fluctuating demands of the patient journey. To do this, designers and healthcare organizations must both understand how modular construction, prefab architectural systems, and construction planning work hand in hand with a holistic, human-centered design approach to put those journeys front and center.
The result is an environment that’s flexible as well as resilient.
For example, can two exams rooms be modified to serve as one procedure room? Yes, but only if modularity is baked into the design from the beginning to allow walls to be separated and removed down the road.
Flexibility also accommodates emerging technology like diabetic hotspot foot detectors or retinal diagnostics. These tools are currently in development, but they’ll also be on the market before the current cycle of medical facilities is rebuilt. Flexibility today means providing current, effective therapies tomorrow.
Today, when sudden shifts like the impact of COVID-19 can upend the healthcare system, the permanent buildouts found in many zones within a hospital can leave facilities particularly land-locked and budget constrained. To keep up with constant change, healthcare needs to adjust to new technologies like telemedicine expectations from patients and their families —those needing a quick check-up or with a less serious condition, or patients who live far away might find access to medical care challenging.

Preparing for anything with modular construction.
To address both the immediate – as well as the long-term needs of patients, healthcare facilities can look at two potential solutions. Semi-permanent installations using off-site construction of prefab and modular architectural systems can be converted with relative ease. Of course, the sites for these architectural systems must have the capability for negative pressure ventilation, plug-and-play electrical, and med gas systems. This represents additional cost for sure, but much less costly than an empty ICU. Nationwide, a number of clients have installed these systems as exam rooms and offices and are looking at the potential for use for higher level acuity.
A second solution utilizes prefab and modular building methods and components that can be installed locally to supplement existing facilities. For instance, using the corner of a parking lot or garage where access can provide more convenience and reduce patient exposure to more serious illnesses found at a medical center. Bringing medical services to the local community is not a new trend but one that is certainly magnified under the strain of this pandemic.

COVID-19 is challenging us. But those challenges are also helping us reexamine our previous assumptions of how medical facility rooms of all types can and should function. Waiting rooms, for example, will need to adapt to our new realities as safe, flexible, multi-functional spaces – a goal that’s within reach if built out with modular construction or architectural systems.
Additionally, crafting an environment capable of support triage, waiting space, family consultation, and health education can be designed using flexible furniture to function within one larger flexible space that naturally accommodates social distancing. These separations might be residential in feeling with sofas, ottomans, soft lighting, plants and accessories while still maintaining a high level of cleanability in material selections.
While patients are first, concern for care providers is close behind. Healthcare leaders know their employees have some of the most difficult jobs in the world. They know how true collaboration can break down silos, build trust, inspire confidence and improve the morale of employees which in turn, results in high patient satisfaction. Patient-free areas that include nurse/physician work hubs and small Huddle rooms support teamwork and allow for this greater synergy. Now, more than ever, designs that support the wellbeing of the health worker should include Provider/Nurse Respite rooms, Caregiver Work Cafes, Physicians Lounges, Quiet Rooms, and well-designed Sleep Rooms for staff to rest and recharge. The addition of Biophilia in the form of healing gardens and water features, more hotel than hospital in appearance, play a big role in nurturing those who nurture.
Healthcare Planning 2.0
Building a more flexible infrastructure begins with what the healthcare industry already does so well – planning. But those plans should challenge past assumptions while embracing new design approaches and technologies.
Above all, it means accounting for the unforeseen. If healthcare facilities can start with adaptability and a human-centered approach in mind, they’re not just improving the patient journey – they’re creating a resilient system that can adapt and respond when patients, providers, and society needs it most.