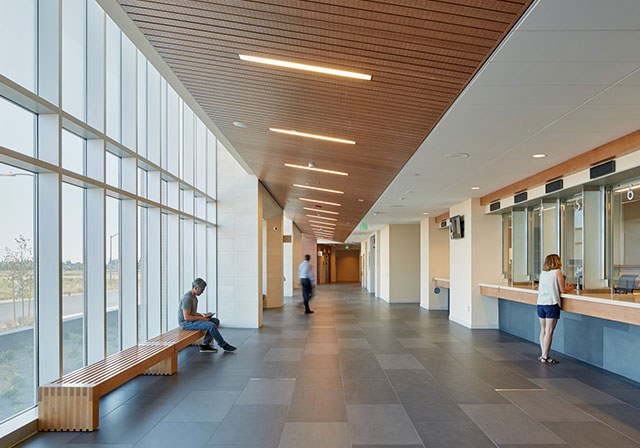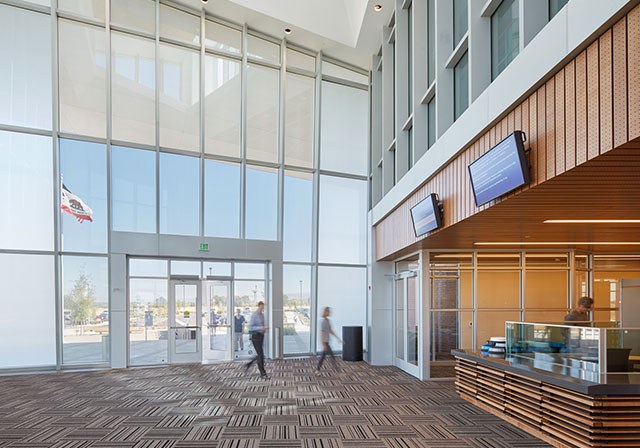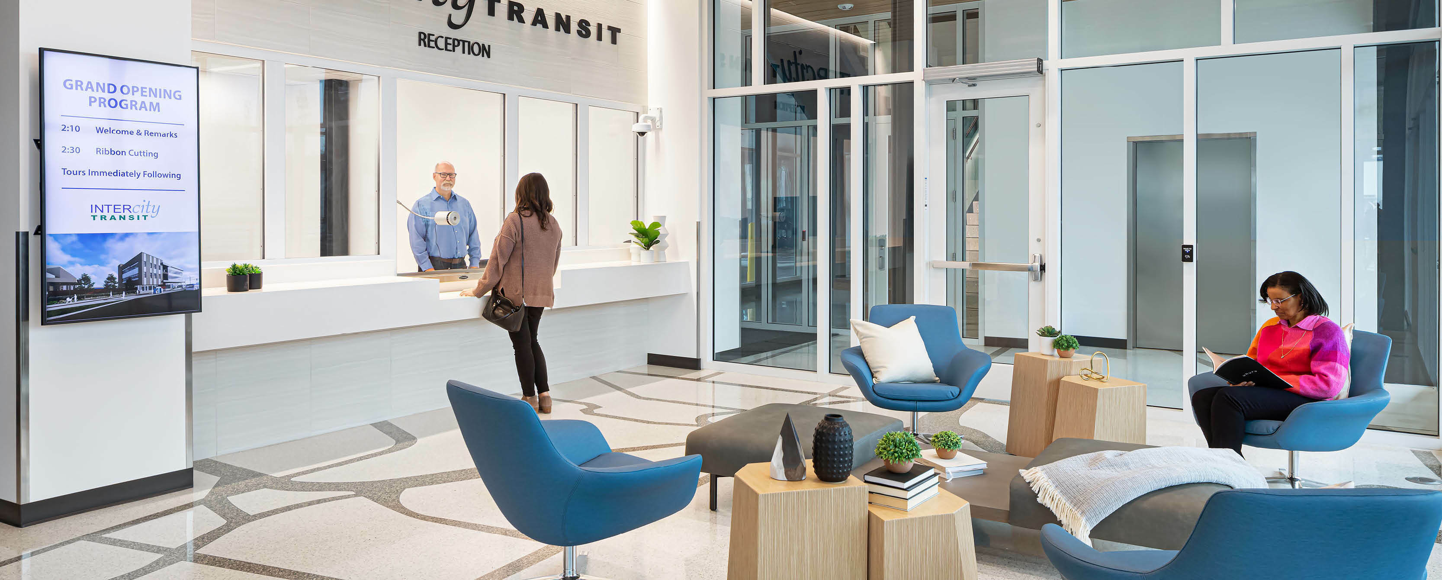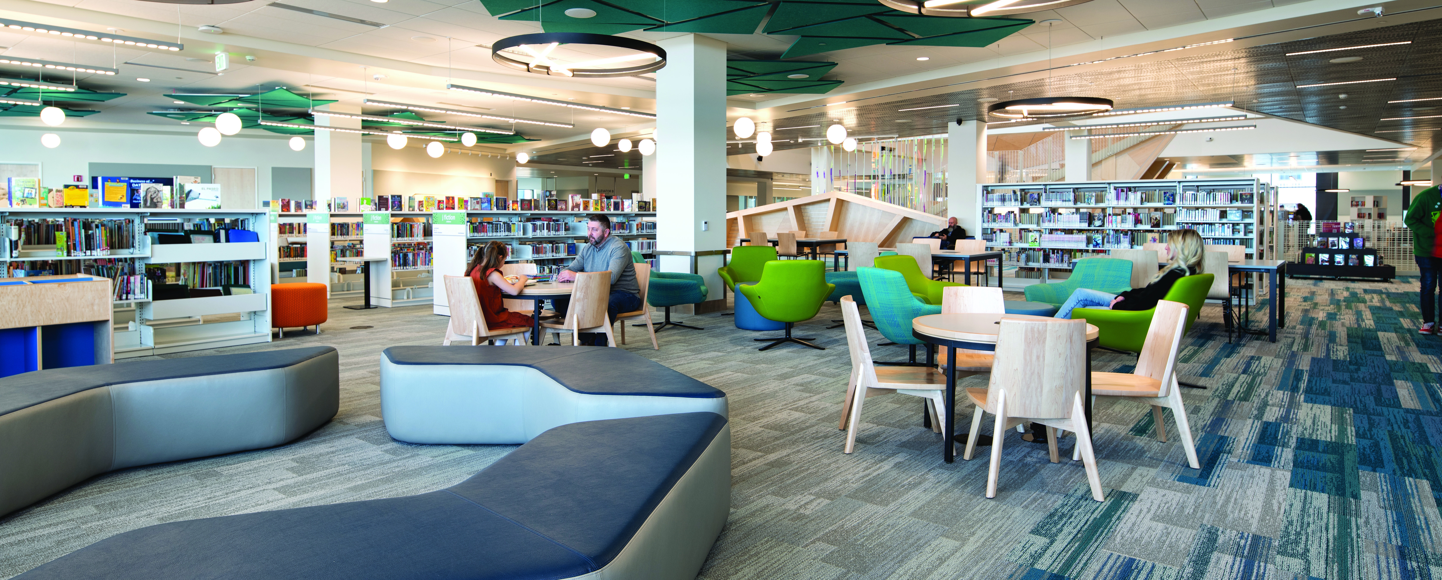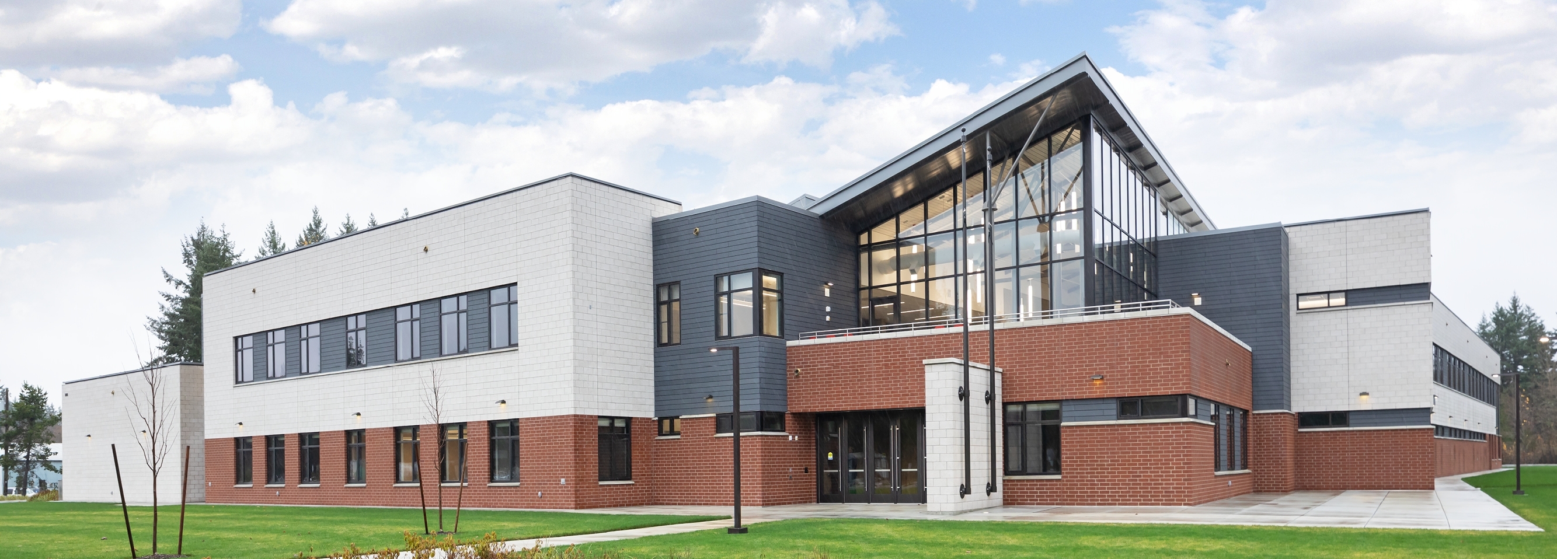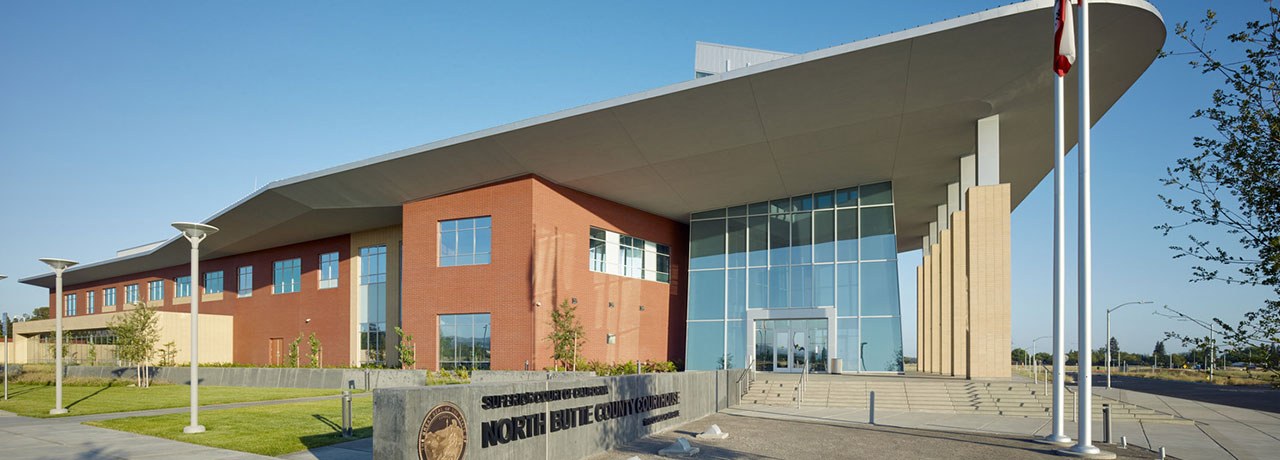
North Butte County Court
This modern two-story courthouse in Chico, California had two design goals: reflect the unique culture of Chico and deliver highly functional and accessible space for the public and the permanent staff.
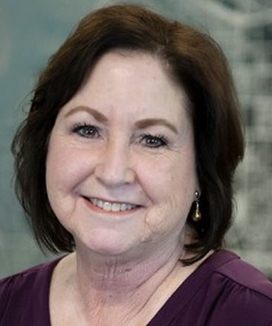
Penny Tillema
Senior Court Designer
