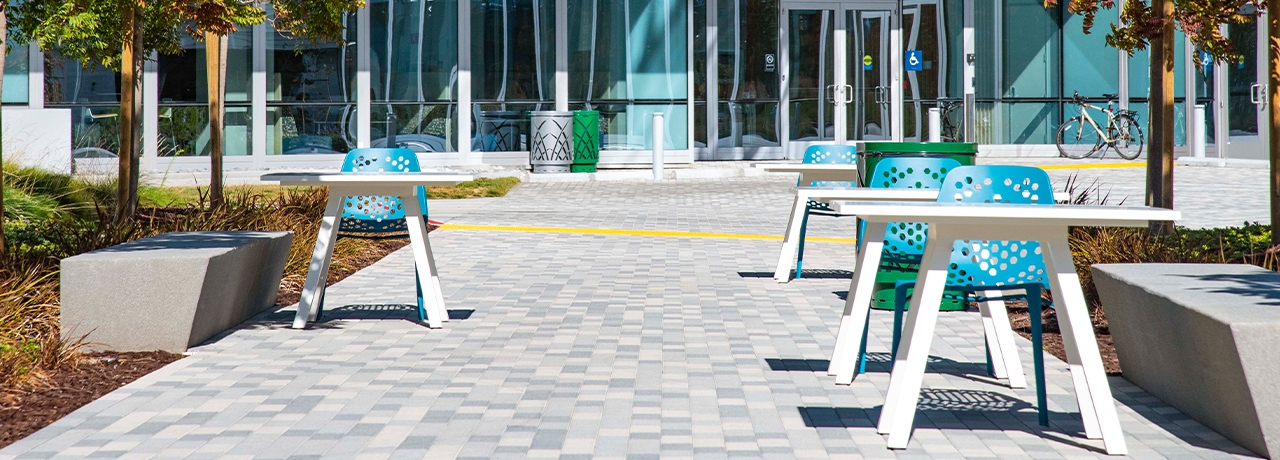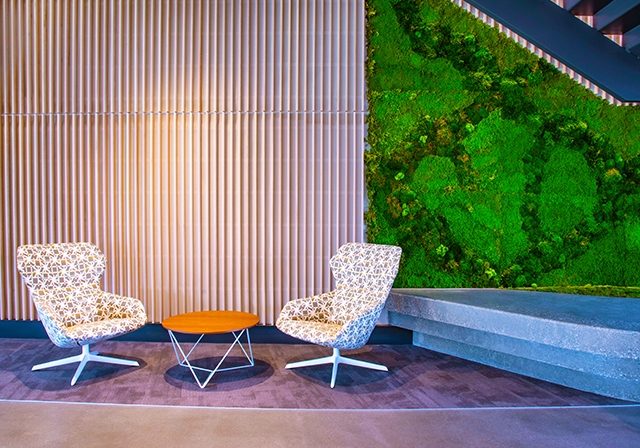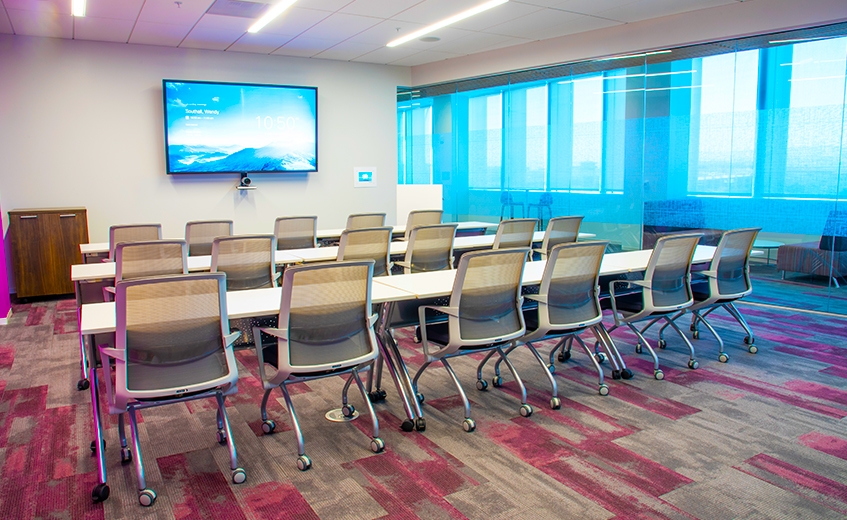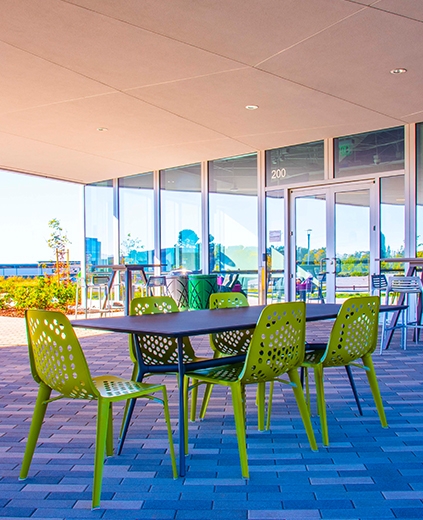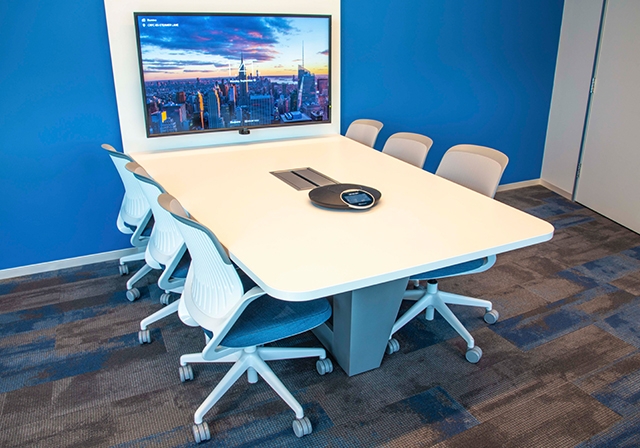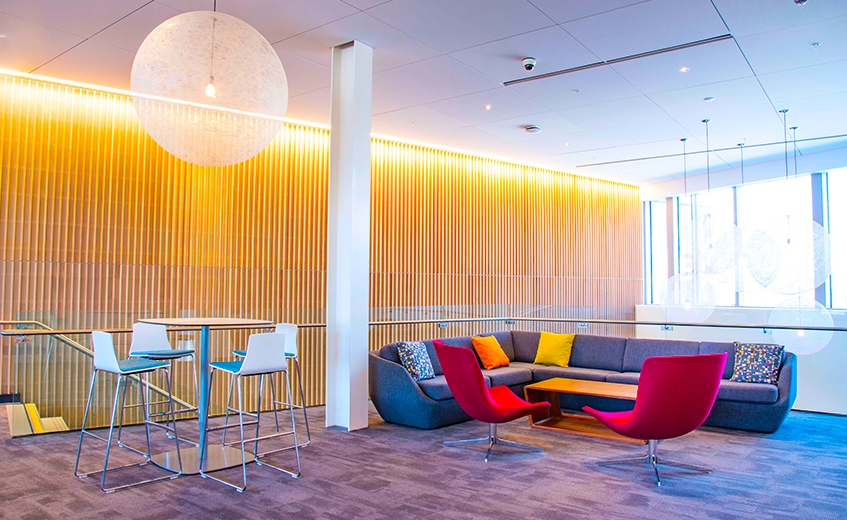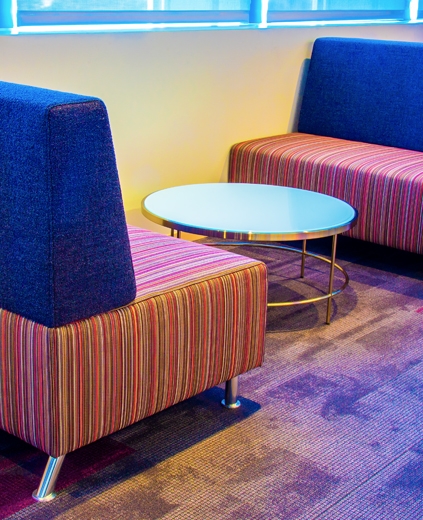lllumina
When building their new Foster City Campus to bring together the Bay Area Illumina community, to attract top talent in a highly competitive marketplace, and to extend the highly collaborative workplace into the lab environment, Illumina worked with expert design partners: BioMed Realty, Perkins + Will, Turner Construction and One Workplace.
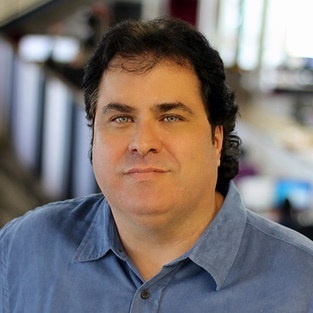
Max Sharbach
Account manager
