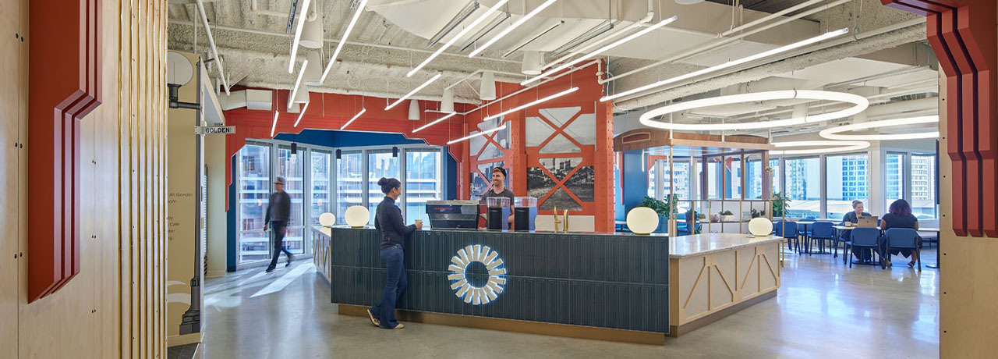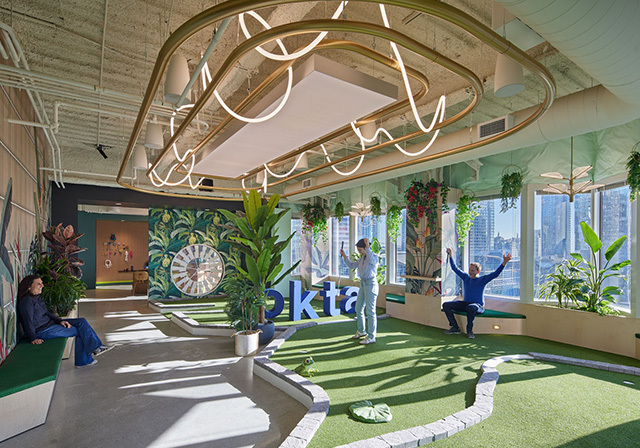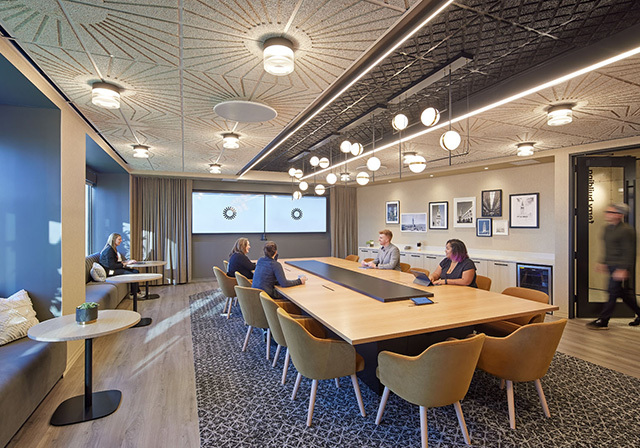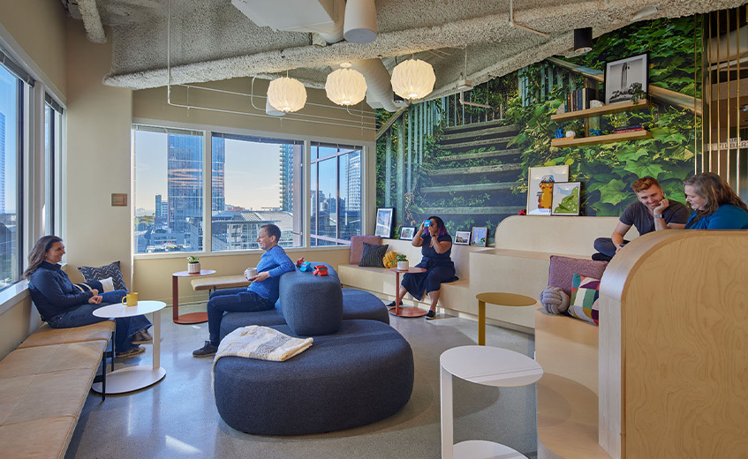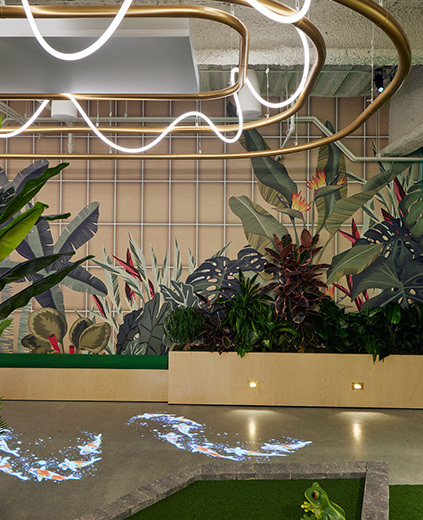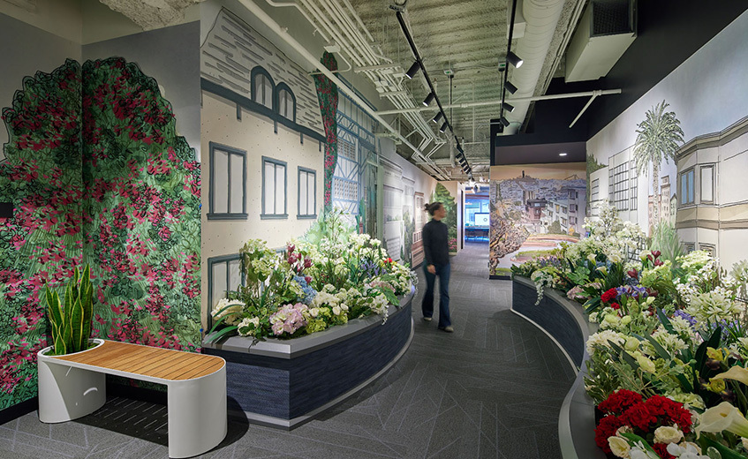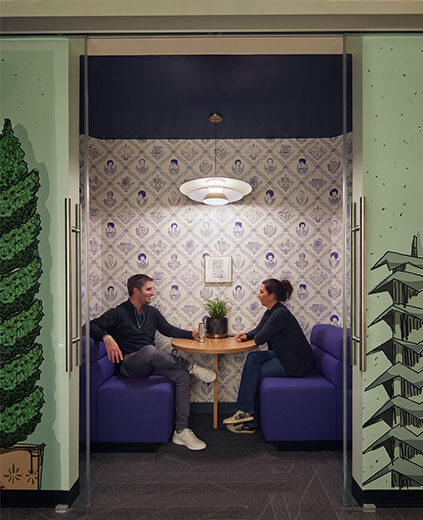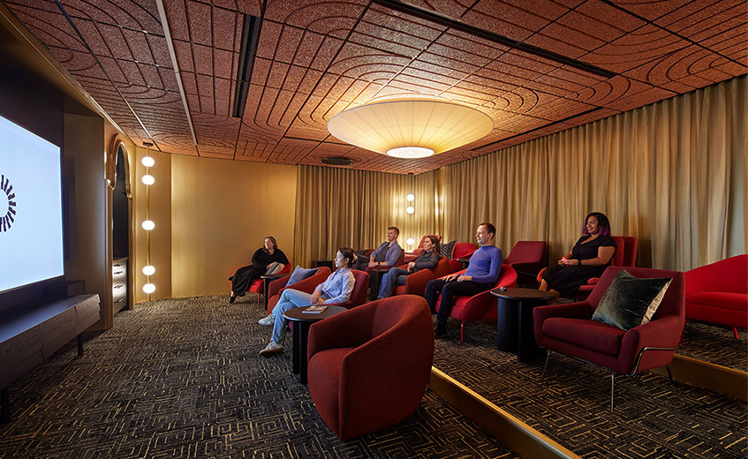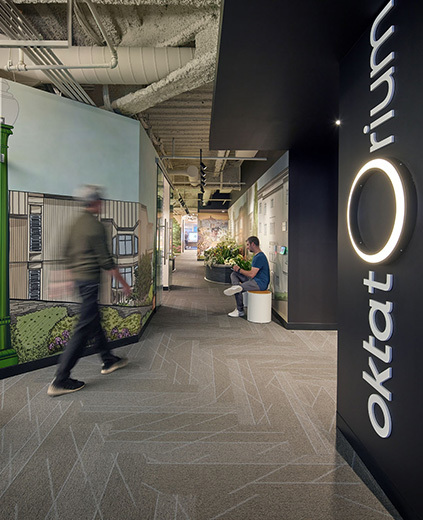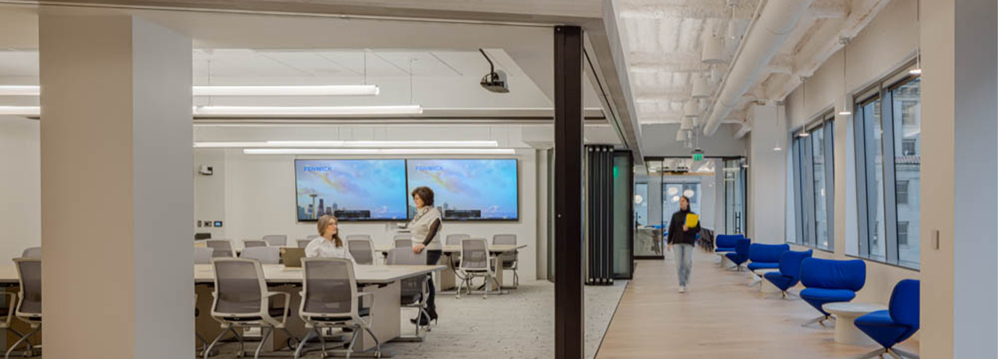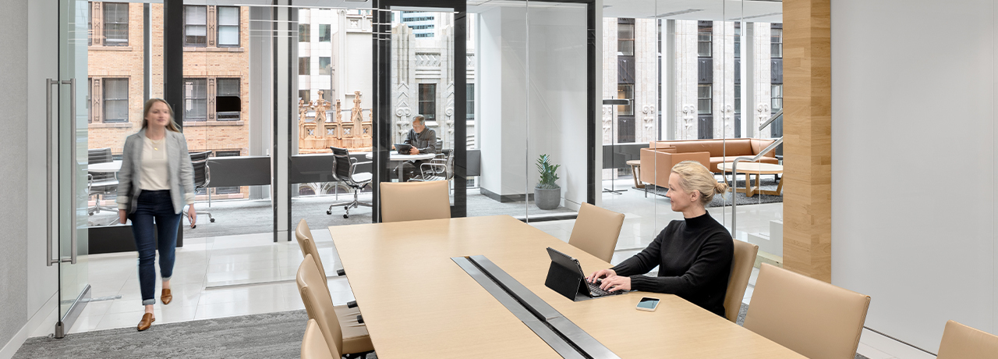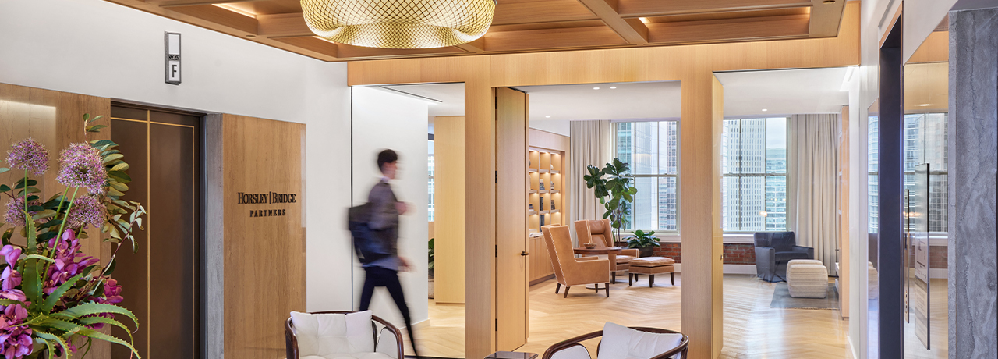OKTA San Francisco Commons
OKTA's challenge: create a 14K SF space in the San Francisco HQ to inspire every employee with pride and a sense of belonging. This joyful experience, designed and curated by Blitz literally down to the flower petal...was built with the same attention to detail by Novo Construction and further enlivened by creative resources from One Workplace and Etc.Studio.

Angela Thomas
Account Excutive
