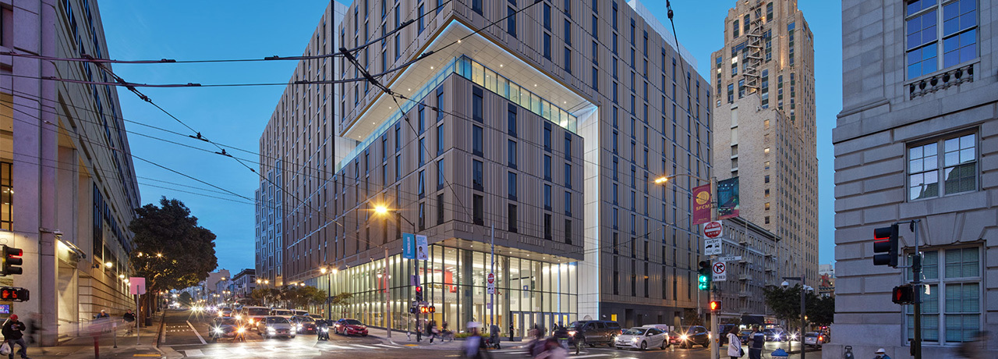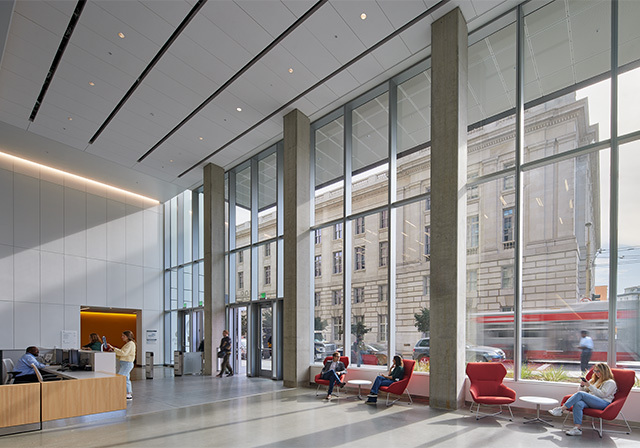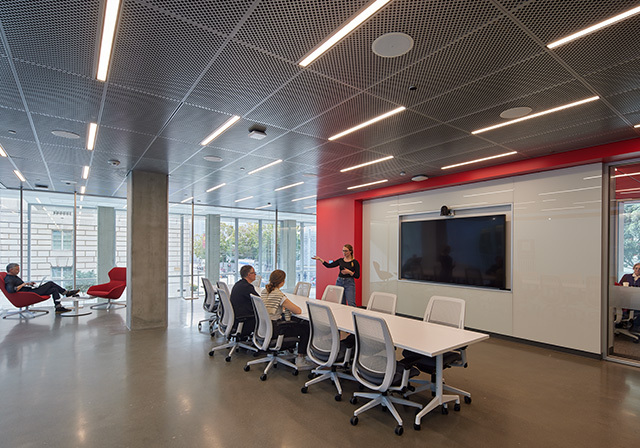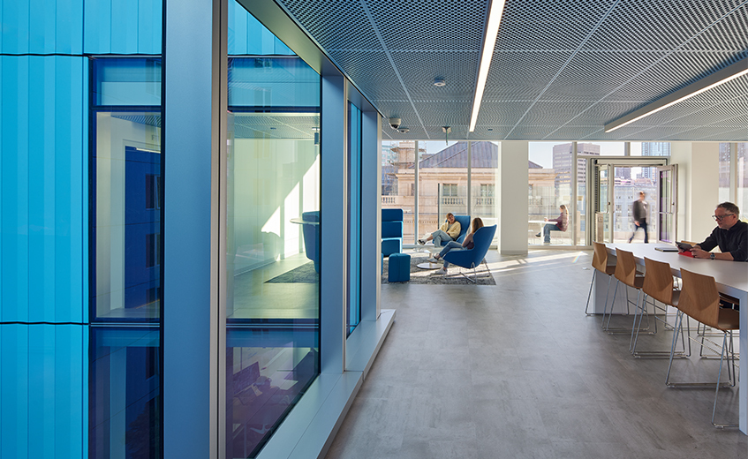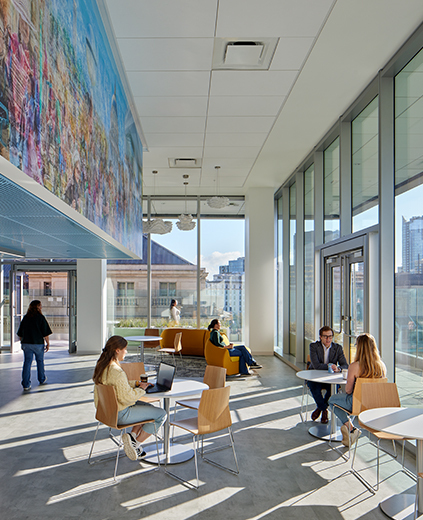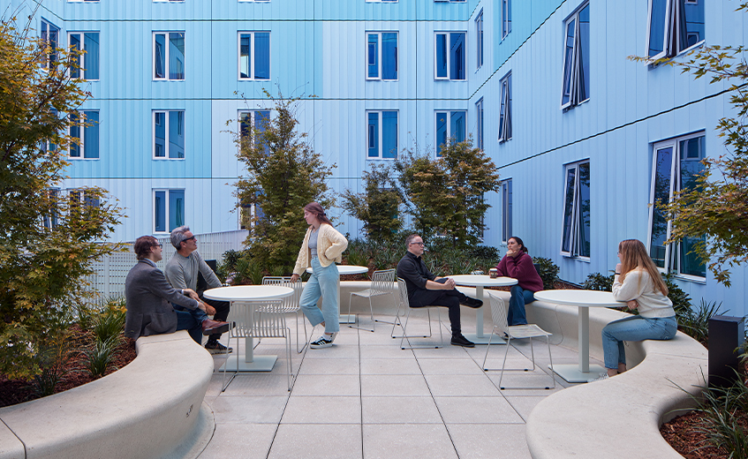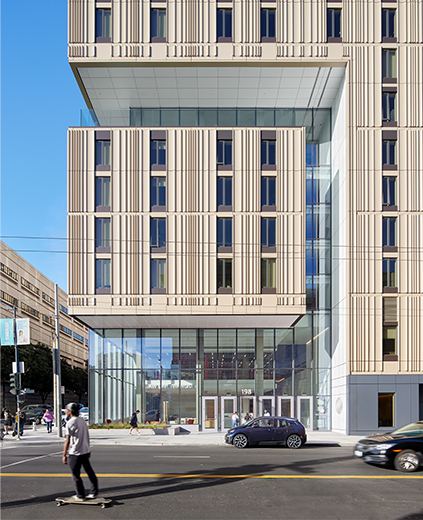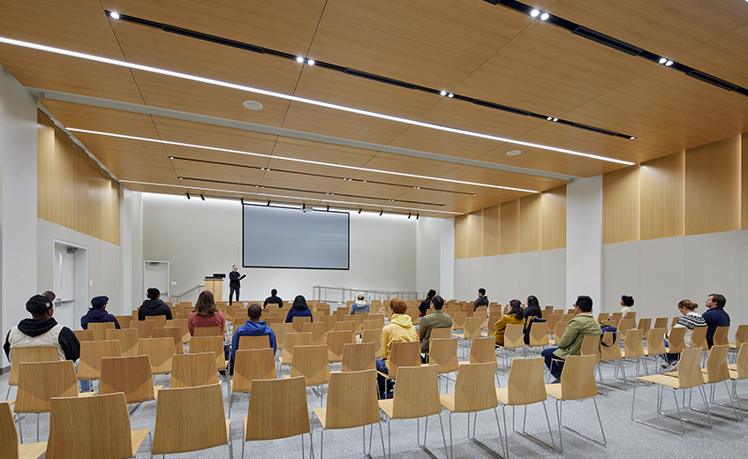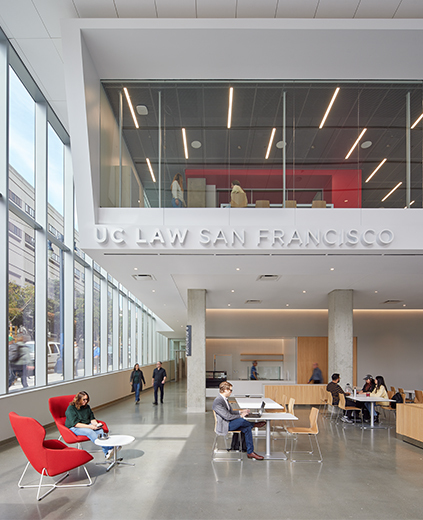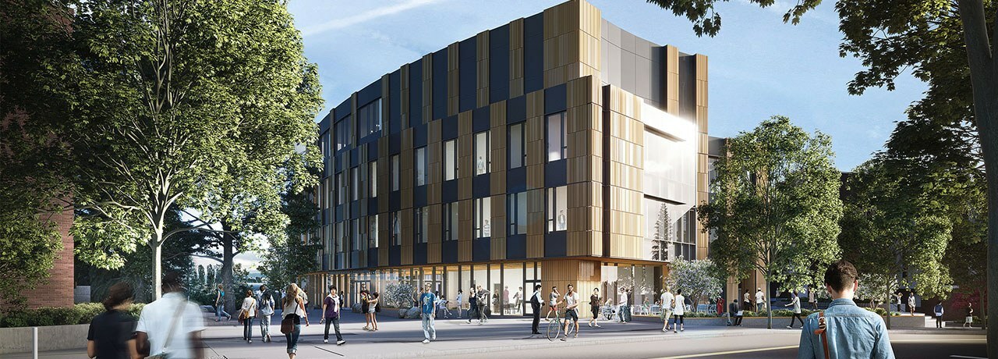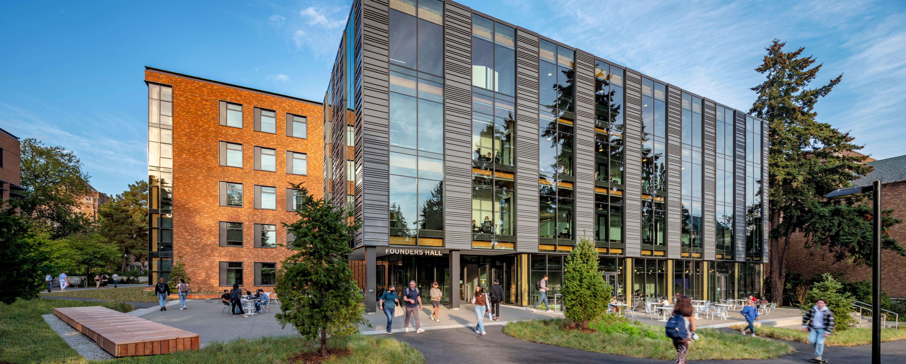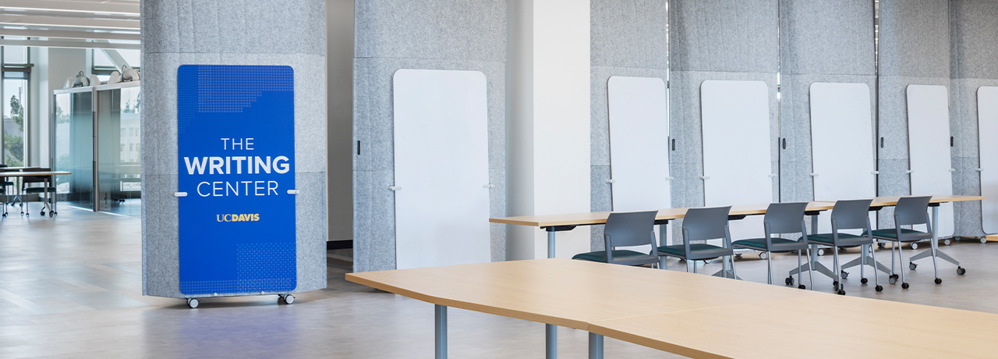UC Law San Francisco
UC Law's new 365,000 sq ft, 656 unit facility located in San Francisco's Civic Center offers student housing at below-market rental rates enabling students to live and study on campus while also revitalizing the neighborhood. Designed by Perkins + Will, developed by Greystar, built by Build Group with furniture from One Workplace Learning Environments, it's a new architectural jewel in San Francisco.

Melissa Kubit
Account Manager. Learning Environments
